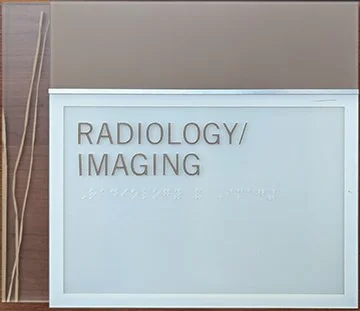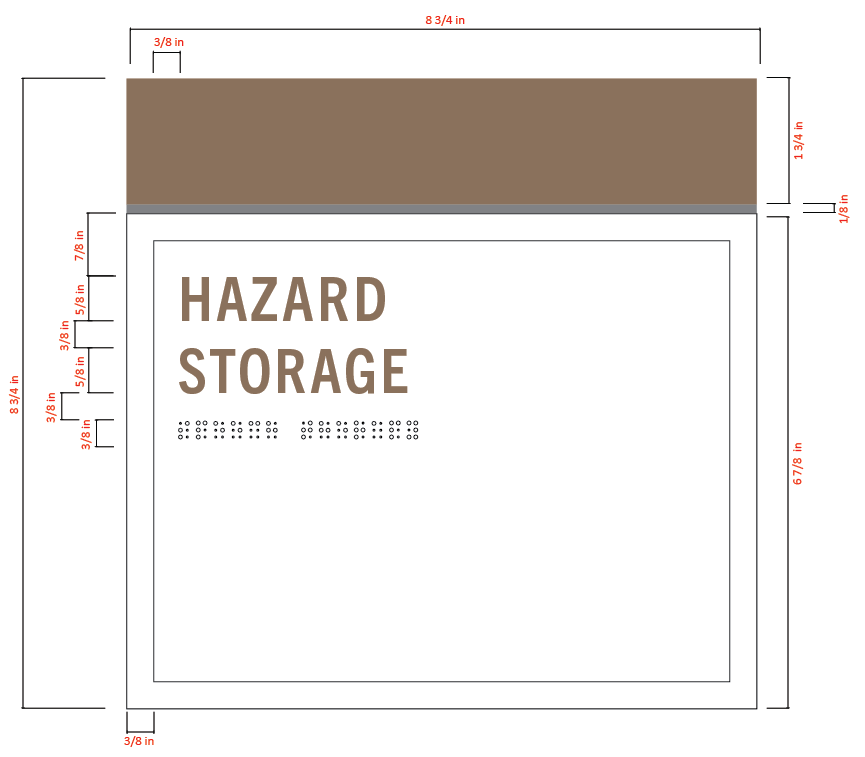Recreating ADA Signs
These custom ADA compliant signs were recreated for a construction client. The client supplied a spec sheet and an image of the sign.
A twenty-nine page technical drawing proof booklet was sent for the proofing process with various quantities and various types of signage (Room ID, Decorative Room ID, Exit, T24 Restroom signs, etc). Proofing shows visuals with dimensions and placeholders of grass (the image of the sign was supplied after the client was able to send a photo of the sign, so the placeholder of the grass was used). The client was made aware of the placeholder until an image of their sign was supplied.
After client approval, the signs were set up for production using various methods. The decorative room identifiers were built using different acrylic parts, paint masks, and subsurface applied vinyl. Other room identifiers did not have a decorative aspect, eliminating the need for subsurface elements.
All braille was finalized with a professional (Grade 2 Contracted) translating program to combat inaccuracies on final deliverable.
*3D images represent final deliverables as close as possible







